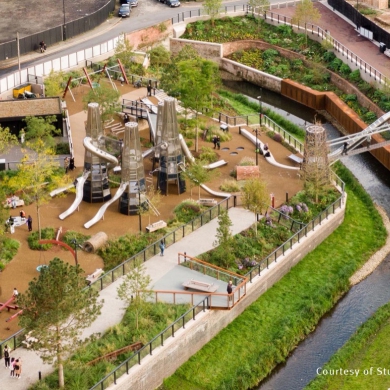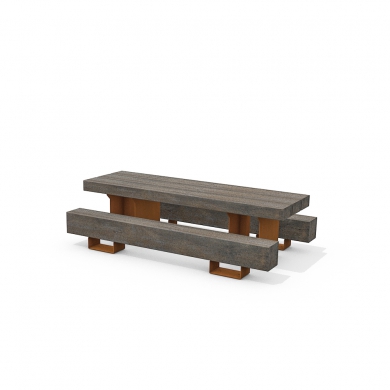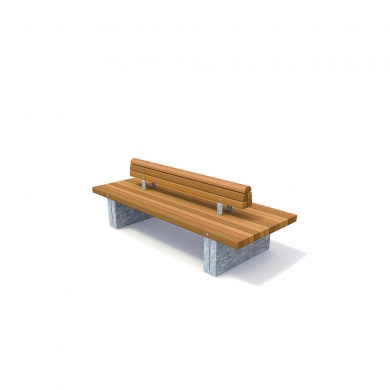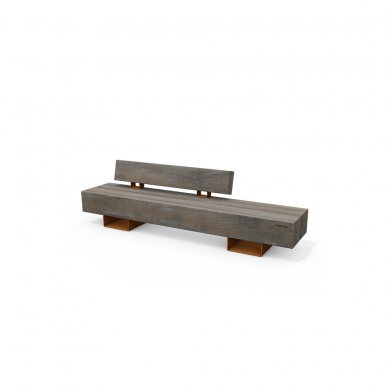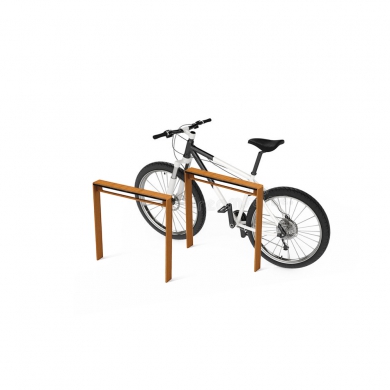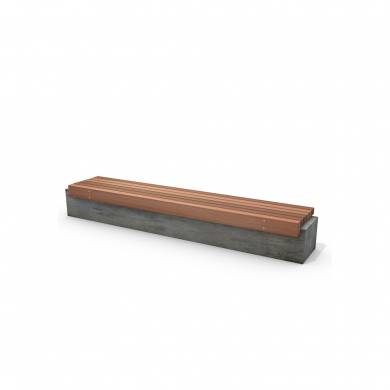For the first time in a century, a new park has been created in Manchester’s bustling city center. Mayfield Park forms the green heart of a wider regeneration project that will see about 1,500 homes and a million square meters of office, retail and leisure space being developed on a 24-acre derelict industrial site. The new 6.5-acre public park will breathe much-needed life into the area while paying homage to the city’s rich industrial heritage.
The Mayfield Partnership assigned Studio Egret West as the urban designer and lead architect for the regeneration project. This included the role as landscape architect for the park itself. Gillespies was commissioned as the park’s delivery landscape architect by contractor PP O’Conner.
Although the residential and commercial aspect of the project awaits completion, the park was opened to the public in autumn 2022. This nature-first, landscape-led proposition is particularly notable for the unearthing of the Medlock, a river that has been hidden for the past 50 years.
The river was vital when the area was initially developed in the 18th century, providing local industry with ready access to water. Mayfield Print Works, a world-leading calico printing and dying factory, was constructed next to the river, just outside Manchester city center. Now, in the 21st century, the Medlock will again take center stage.


The purple planting scheme reflects the former textile factory’s specialty: the famously rare and expensive purple material that Mayfield made accessible to the masses. Indeed, there are references to the site’s rich industrial past throughout the park: slides and play towers rise from the former factory’s foundations, resembling the red-brick chimneys of a bygone era, and old steel girders are scattered around the site or have been reused to form part of a new bridge.
“In order to retain the site’s post-industrial aesthetic and true Mancunian identity, we selected materials that reflect the details and key features we originally found at the site.”
– Studio Egret West
The planting scheme and furniture are coordinated to match the different landscaped spaces, each with its own character and amenities. Olympic Wave benches located along the park’s meandering pathways mirror the twists and turns.
In the huge, newly created public play zone, where the red-brick industrial past is most prevalently reflected, sturdy Drifter picnic sets and Drifter benches come into their own. These extremely robust benches are made from CorTen steel and reclaimed mooring posts. Extra-deep, double-sided Solid benches are positioned at various vantage points created along the Medlock. Solid Serif Top Seats have been placed on the stone retaining walls along the borders and are fitted with high backrests and armrests to provide extra comfort.
By incorporating furniture from three of Streetlife’s product families, the aesthetics are not only high quality and attractive but also engaging and diverse. The furniture’s overall understated design and use of honest, robust materials create a coherent image.
Mayfield Park provides accessible green space for local residents. Whereas the former industrial site hosted the occasional trailblazing festival, the award-winning park is now part of the hustle and bustle of everyday life and is spearheading the future development of the area. The project has also unlocked the location’s potential as a biodiverse habitat thanks to the planting of 45 different tree species and the uncovering of the Medlock.
Reactivating a forgotten part of the city and a win-win for both people and nature.
| Location | Manchester, United Kingdom |
| Delivery | 2022 |
| Landscape Architect | Studio Egret West |

