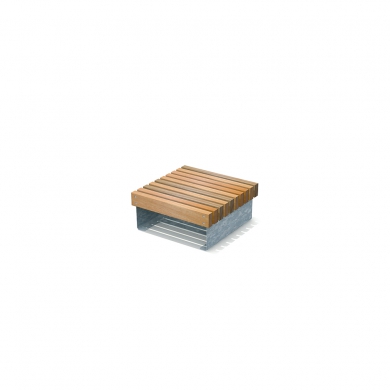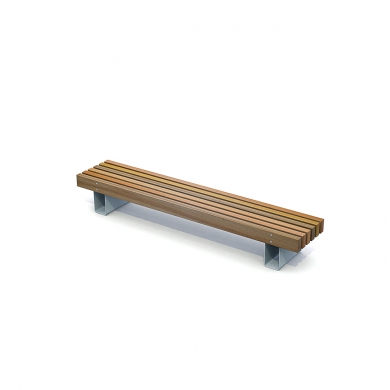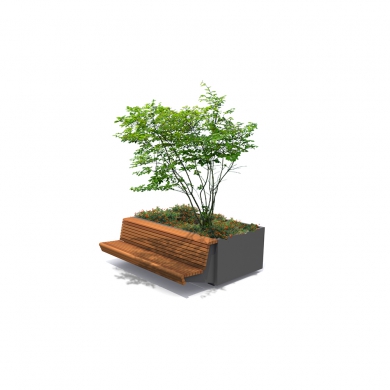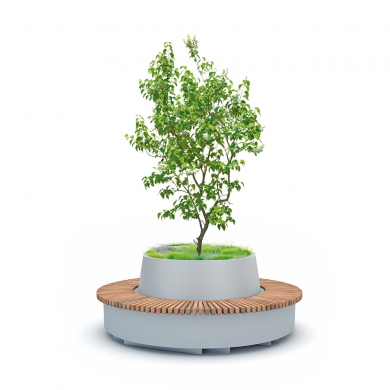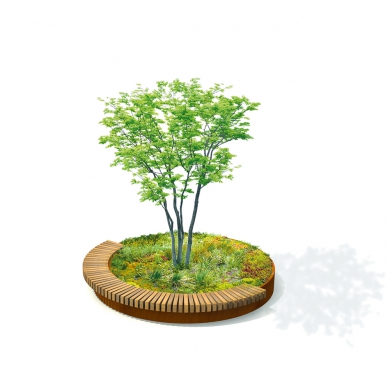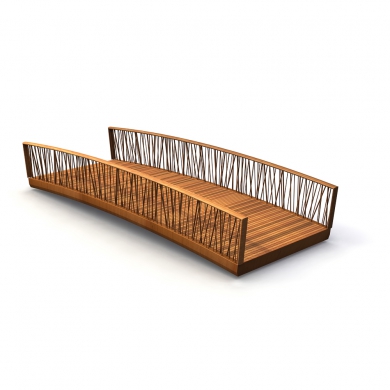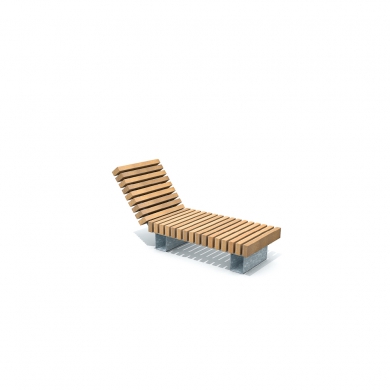Sweden’s first climate-smart campus has been built on a former industrial site in Stockholm. After 30 years of planning and design and an eight-year construction period, Albano Campus is now complete. Home to two of Stockholm’s leading universities, the campus is located in the Royal National City Park and is within walking distance of the city centre.
Due to the unique parkland location of Albano Campus, this vast undertaking had high sustainability ambitions from the outset. The area was designated a National City Park in 1995 and became the world’s first legally protected urban park. All new developments within the park must meet strict landscape protection and nature preservation standards.
Large parts of the 1.5-kilometre-long site have been a royal estate since the late Middle Ages, resulting in sparse development. However, industrialisation eventually spread into the English landscape park. This included the expansion of the port and the construction of railway stations, railway tracks, and factories. Until 2009, the Albano site was an industrial zone, unsuitable for inclusion in a National City Park.
Parts of the park have been home to academic institutions and museums since the early 20th century. The area is also dotted with mansions, castles, gardens, and fields. The transformation of the Albano site into the first campus to qualify for Citylab climate-smart certification had its fair share of controversy and was a lengthy and costly process. But today, the campus is a shining example of a socio-ecological development fully in line with the original masterplan.
The winning design for Albano Campus was created by a team of architectural firms comprising BSK, CCO and Nivå Landscape Architects. A research group from Stockholm Resilience Centre and the architecture department of the KTH Royal Institute of Technology contributed their socio-ecological urban design knowledge and ideas to the planning process.
The campus is designed to be lively throughout the day thanks to a range of buildings that vary in size and function: a mix of residential, work, and leisure facilities that form part of a green and socially integrated environment.
Along with the easily accessible roof gardens and their solar panel installations, the green roofs, home to a variety of flora and fauna, are a fine example of sustainability in action. The buildings are heated, cooled, and supplied with hot water by geothermal energy, and a swale serves as an extensive stormwater catchment basin that provides a habitat for numerous species.
Three modern Streetlife pedestrian bridges span the water basin and connect the large university buildings to the natural surroundings. The customised barred fencing of these standard Bowie bridges feature cutouts for LED lighting, and the raised edges allow the use of snowploughs. The footbridges all have a single span and measure 10, 13 and 17 metres respectively.
Aside from the bridges, other Streetlife furniture can be seen on the campus. The Rough&Ready product range helps to create a sense of visual coherence: all the seating consists of 100% FSC certified hardwood beams (7x15 cm). Moreover, Cliffhanger Shrubtubs and Lean Green Circular Benches have been installed on the roof terraces and paving to allow for additional mobile greenery.
Since September 2023, some 14,000 students and researchers from the KTH Royal Institute of Technology and Stockholm University have made Albano Campus their home. We now have to wait and see if the flora and fauna evolve as envisaged to make this socio-ecological innovation a genuine success.

| Location | Stockholm, Sweden |
| Delivery | 2023 |
| Landscape Architect | Nivå landskapsarkitektur |





