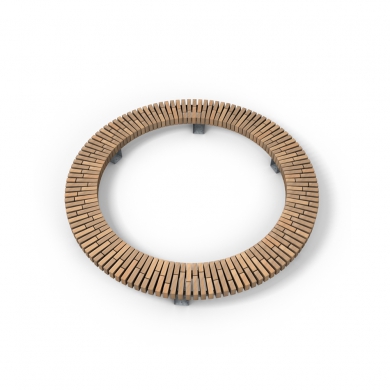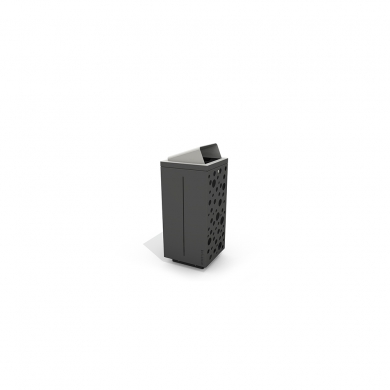The first circular business park in the Netherlands may be found just south of Rotterdam, next to the motorway. Perhaps Ambachtsezoom’s spacious and lush green appearance is due to the fact that it is still under construction. The buildings are modern with clean lines, and, at first glance, it looks like any other recently constructed business park. However, although not always immediately apparent, the vision, ambition and qualitative elaboration of the circular concept are intricately interwoven and timelessly packaged.
At Ambachtsezoom, futureproofing is unassuming, which might be just why it is also exceptionally sustainable and timeless. Much like the seemingly effortless performance of an elite athlete, the careful considerations underpinning a profoundly forward-thinking design are not always instantly obvious.
Judit Gaasbeek, urban planner at OD205, is the project lead for the ambitious plan. Building at the park is currently in full swing, with almost half of the plots already having been developed thanks to her vision and drive. Building plans that integrate both the architecture and the design philosophy for the outdoor space need to support the eight objectives set by the municipality relating to the following themes: water, air, soil, energy, greenery, people, materials and profit.
Sustainability is a top priority for businesses locating here, of course. Zero energy design and the use of circular building materials is commonplace. The guiding concepts for the site include incorporating as many green areas and green roofs as possible, keeping paved areas to a minimum, using locally sourced building materials with a long lifespan (C2C or recycled) and planting a wide variety of native species.
This semi-circular business park is surrounded by watercourses that function as swales – natural buffers during dry and wet periods. Biodiverse green strips are generously spread across the site, while walking routes and an experience plaza encourage people to spend as much time outside as they can and take some exercise.
The centre piece of the experience plaza is a relic from the former German military outpost that had stood there during World War II – an old concrete foundation slab. Before building began, it was moved, preserved and now serves as a historical information point. A bench that was designed in partnership with Streetlife features a low carbon concrete base and a wooden seat made from residual wood left over from Streetlife furniture production.
Several Streetlife benches, made from recycled wood from disused mooring posts, are positioned along the paths. These incredibly sturdy benches have a weathered, industrial look. Their rustic appearance blends with the park’s natural character. Other landscaping elements custom developed by Streetlife include CorTen steel entrance panels and signs with interchangeable, reusable nameplates.
There are other examples of circularity on the site, like the recycled streetlight poles and the reused 30x30 pavement slabs. Because they are more nature friendly, the newly installed light fixtures emit an amber light. By engaging in dialogue early on, clients, designers, and suppliers could respond appropriately to the overall framework and principles of this ambitious plan and realise them together.
To preserve the site’s sustainability and liveability, the municipality will conduct on-site measurements every five years. For instance, air quality will be monitored. Today, the business park’s biodiversity is already richer than it was when the area was still a polder because of the numerous nature-inclusive interventions.
Ambachtsezoom is a ground-breaking initiative where every conceivable facet of the future has been taken into account. An inspiring example of how to satisfy the increasing need for industrial sites in a way that is both futureproof and liveable. Sustainability in all its unassuming modesty.

| Location | Hendrik-Ido-Ambacht |
| Delivery | 2023 |
| Landscape Architect | OD205 |






